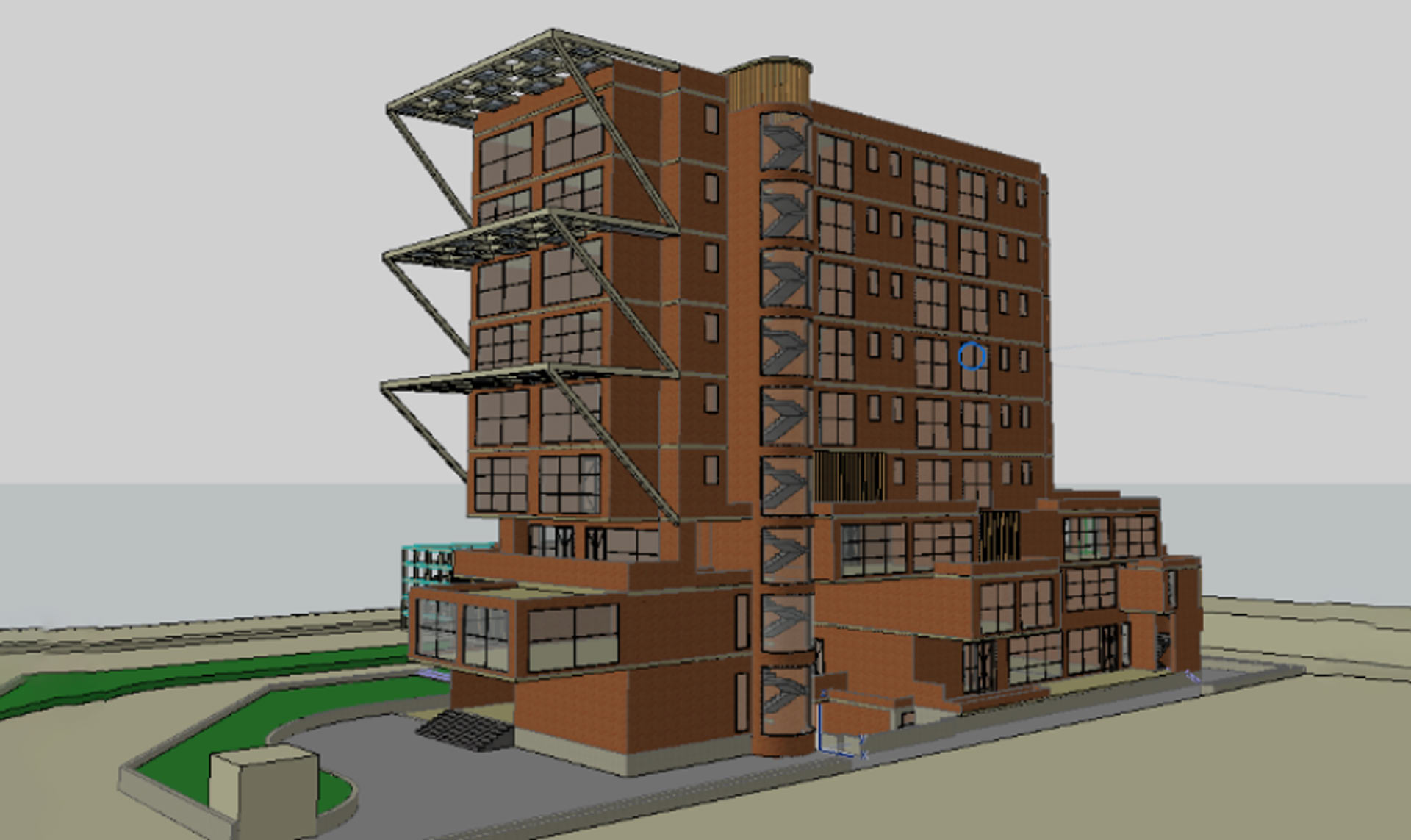
Location
USA
Commercial Complex in Tennessee
Project Description
The project is a Commercial Complex designed in 3,250 Square meters with First floor to 9th : 3250x9 = 29,250 Sq m and Total area G+9 : 32,500 Sq. M
Scope
Conceptual designing for a commercial complex.
Developing the drawings from Schematic drawing to Construction Drawing to Detail Drawing with all necessary details.
Software Used
ArchiCAD
Project Status
Ongoing


