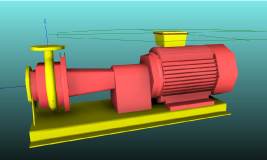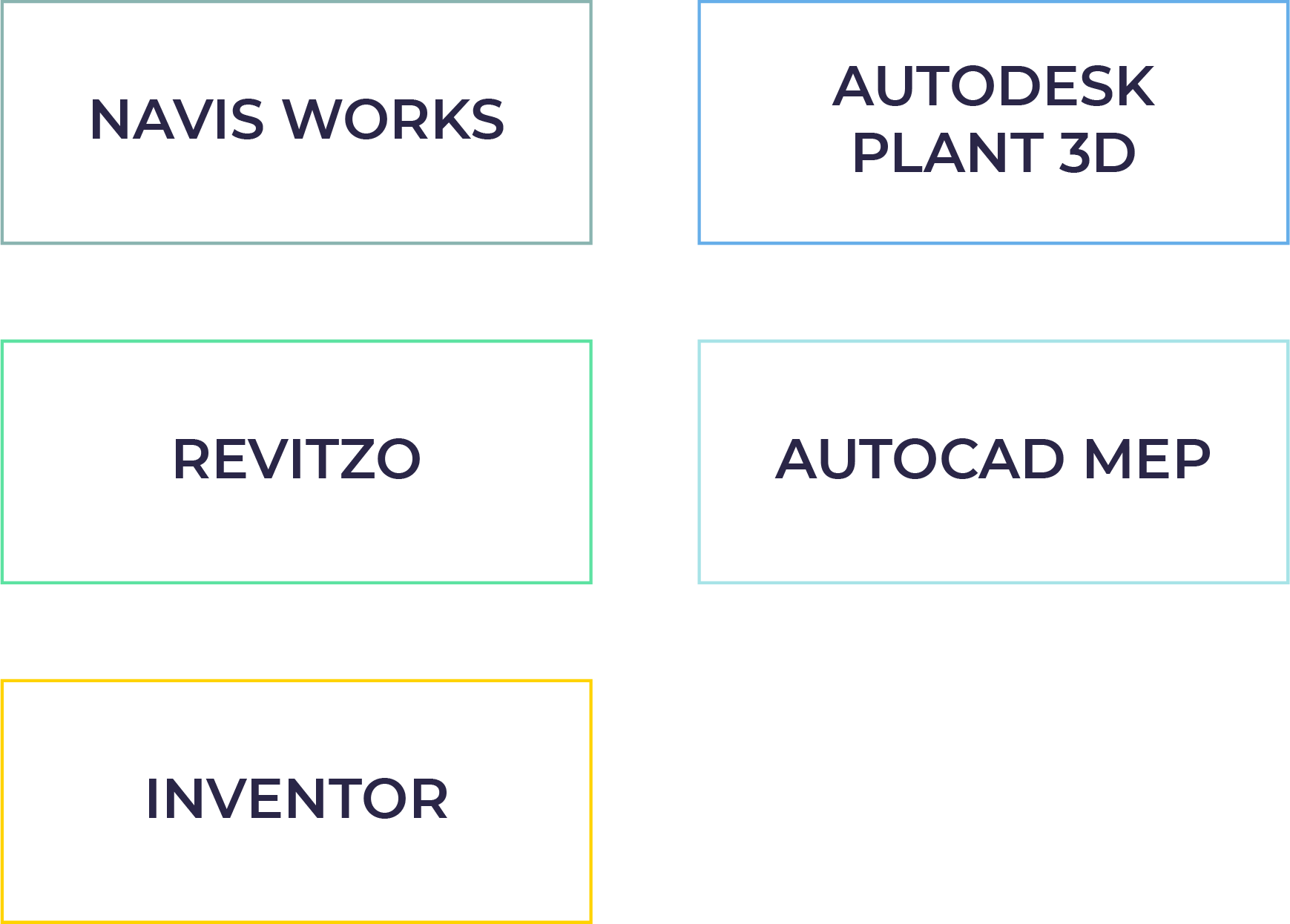MEP Engineers

Our endeavor is to create value for our clients by adopting best practices that have been acquired & nurtured while working with clients globally. Through our experience, we build, organize & manage client or project-specific teams. ICE’s flexible business model helps clients increase their resource value and reduce engineering costs. Owing to many years of experience in the AEC industry, we simplify and resolve even the most complex Architectural challenges.
TECHNICAL SAMPLES
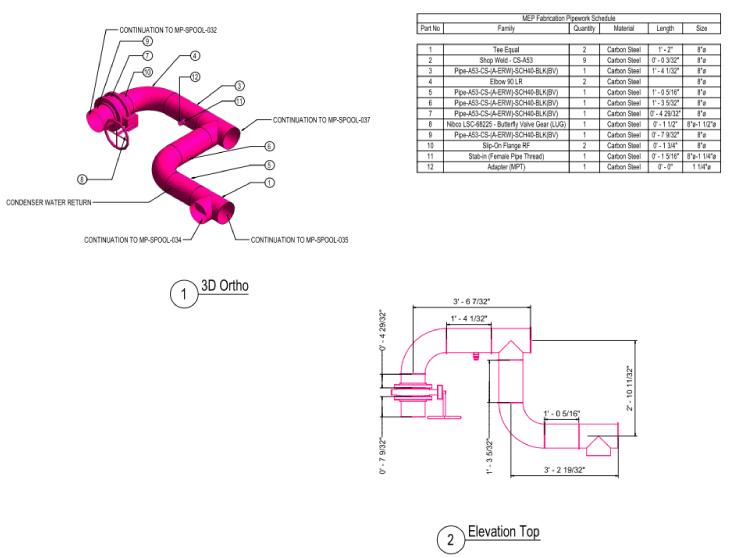





LEVEL OF DEVELOPMENT
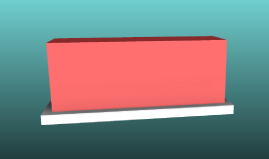
LOD 100
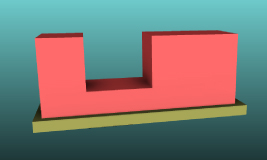
LOD 200
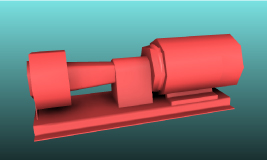
LOD 300
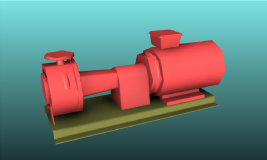
LOD 350
