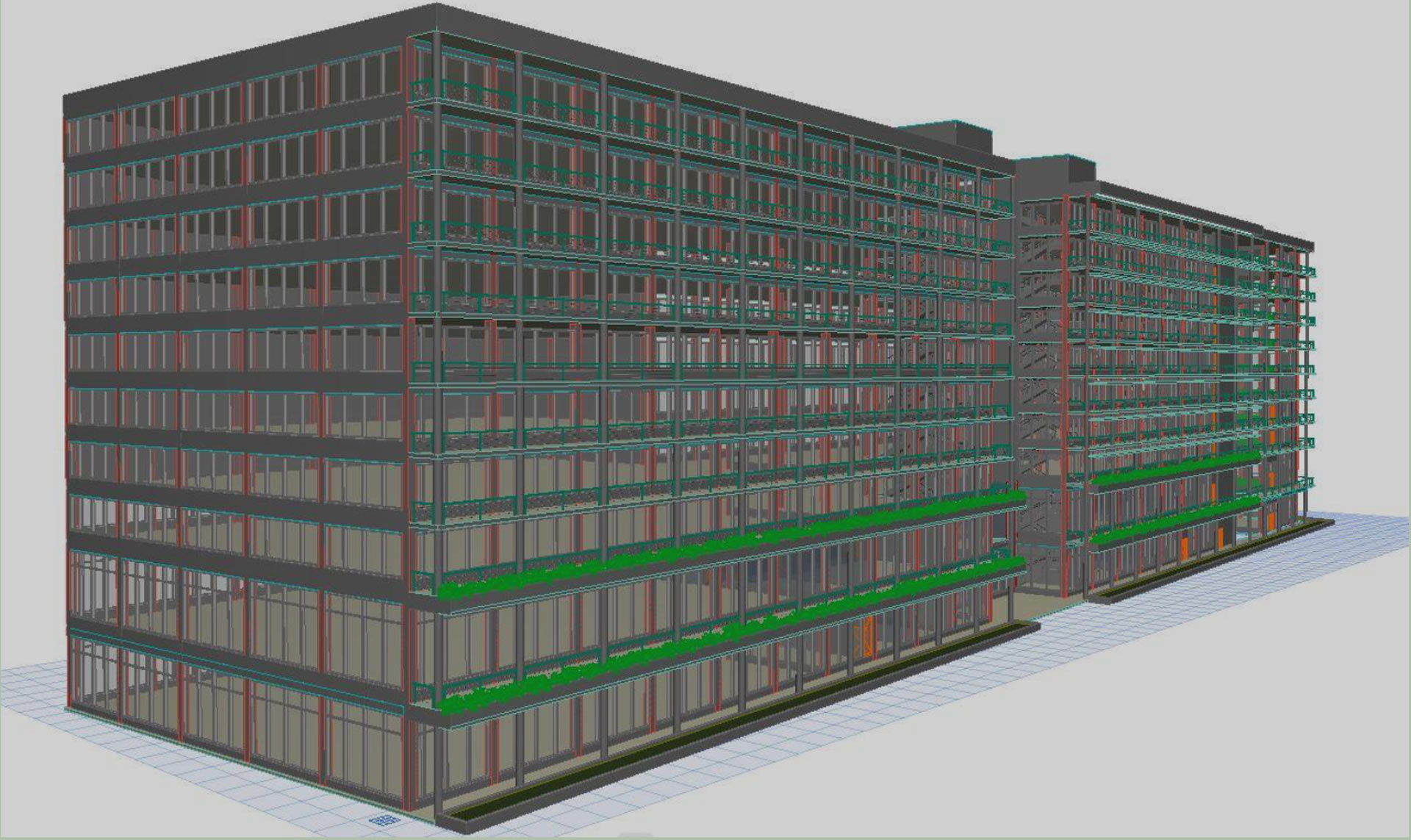
Location
USA
Hospitality building
Project Description
This Hospitality Building has a Net Plot Area of 2115.40 sq m. and it has Basement(2 nos.)+Lower+Upper Ground+Eight Floors above.
Basement 1& 2- 1740 sq m
Lower Ground- 720 sq m
Upper Ground- 540 sq m
First Floor- 435 sq m
Second Floor- 530 sq m
The building is designed with variety of services to offer such as:
- Parking.
- Gym,cafe and restaurants.
- Service and Storage.
- Recreational area and Meeting Halls.
- VIP and VVIP Suits.
- Guest rooms.
Scope
Our work was to develop the drawings from Schematic drawing to Construction
Drawing to Detail Drawing with all necessary details. The main challenge that we faced
there was to give the building a Modern look but also retaining the traditional features and
make a natural connection between them.
Software Used
ArchiCad and AutoCAD
Project Status
Completed



