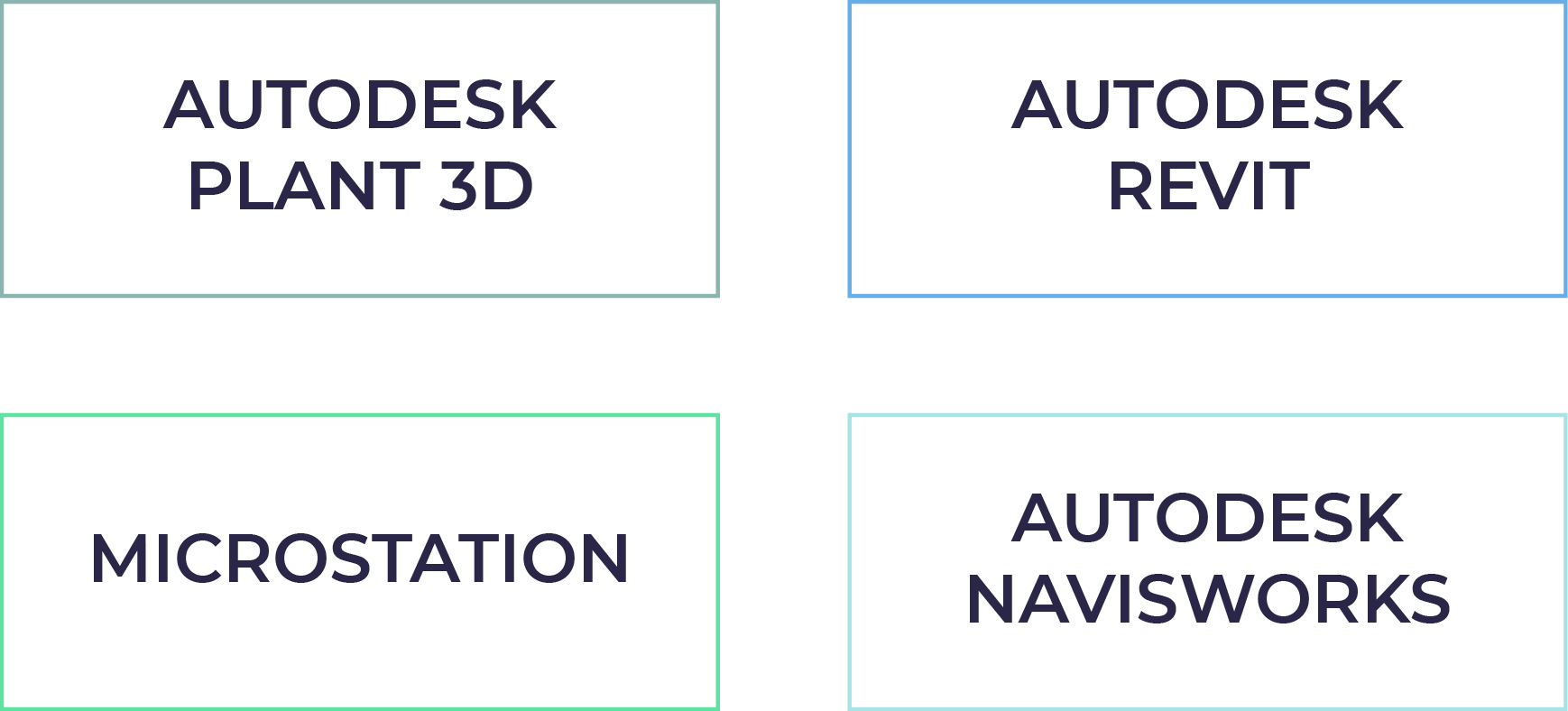Contractors

You can have the following benefits with us:
- Timely provision of construction-ability, sequencing, value and engineering reports
- Collaborative visualization of expectancy and needs of the project
- Decreased MEP coordination time and RFIs
- Avoidance of extra expenditure
- Saving of time and labour at the site
- Avoidance of delays during construction
- Ability to help owner for maintenance and renovation

