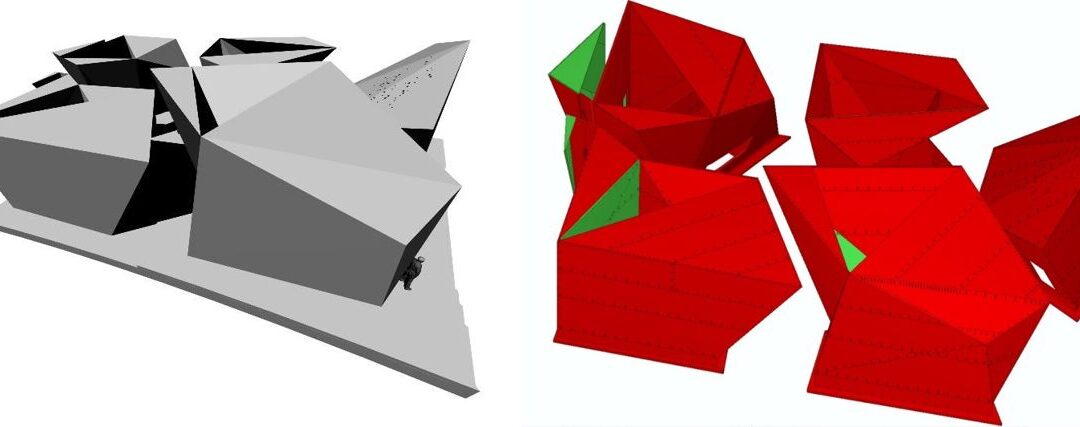
CLT (Cross Laminated Timber) Building at The Finnish world expo pavilion
From Residential to Hyperscale projects, our expertise is what differentiates us.
The Finnish world expo pavilion, a CLT (Cross Laminated Timber) Building is one of our accomplished projects.
Built for International Expo, representing Finland at Astana, Kazakhstan, it was digitally designed by Ateljé Sotamaa to optimize the geometries both structurally and architecturally.
The scope of the project included the Modeling of CLT buildings with connection detailing, Axonometry of Buildings, and erection sequence drawings. Our team used Tekla Structures 21.0 software for this challenging task. We loved working on this complex project and helping client arrive at cost effective, technically sound, and unique solutions to their design challenges.
We can also offer following timber detailing services:
- Axonometry Drawings
- Erection Sequence Drawings
- General Arrangement Drawings
- Casting Drawings
- 3D Model for Direct Casting Using CNC
If you are looking for a reliable partner for your design challenges, please CONTACT US here
